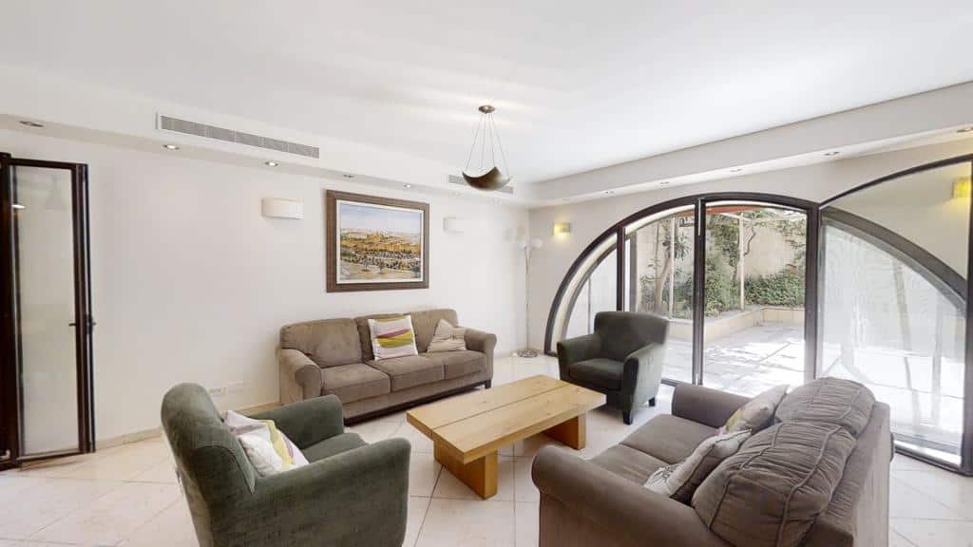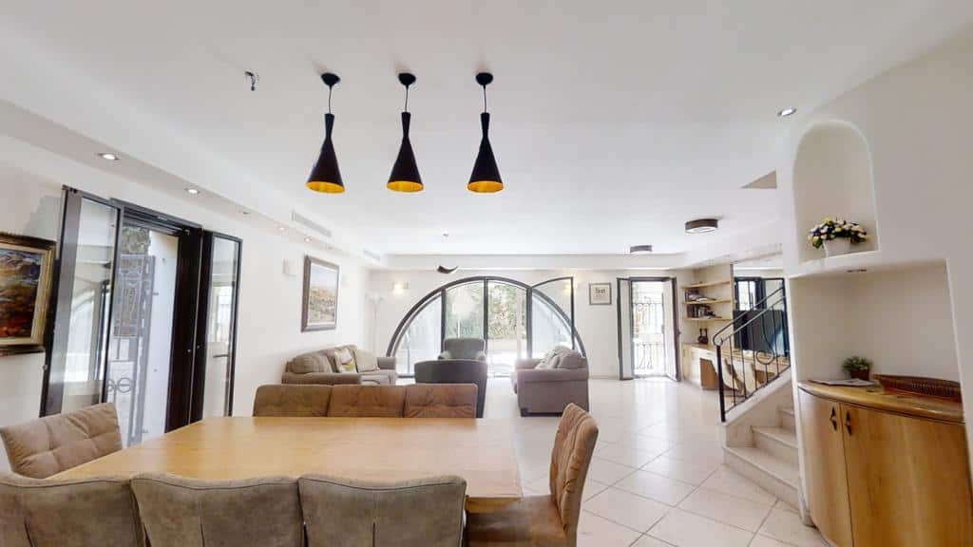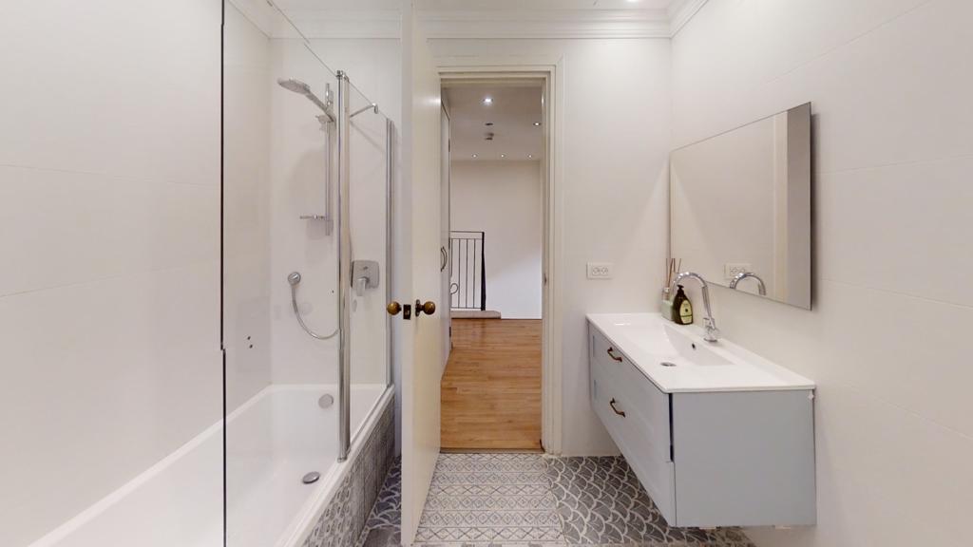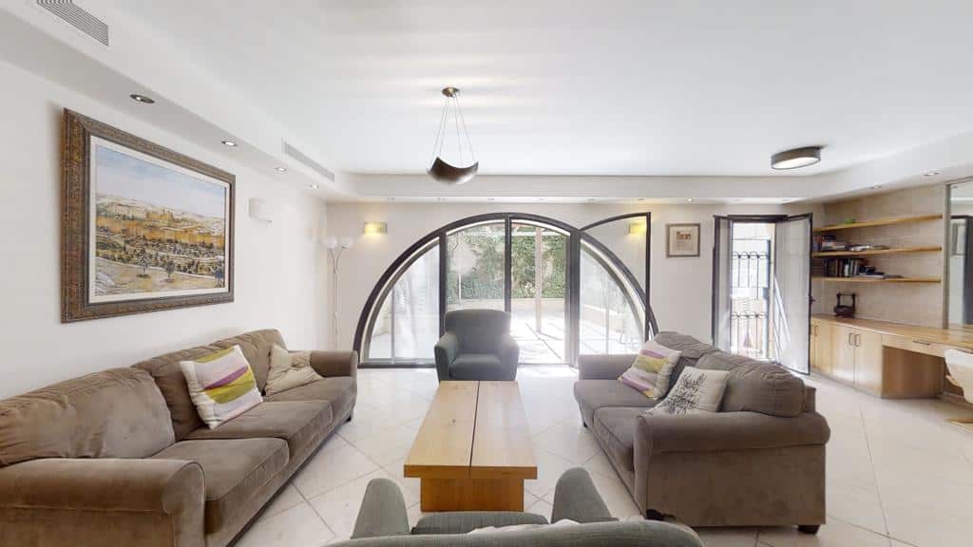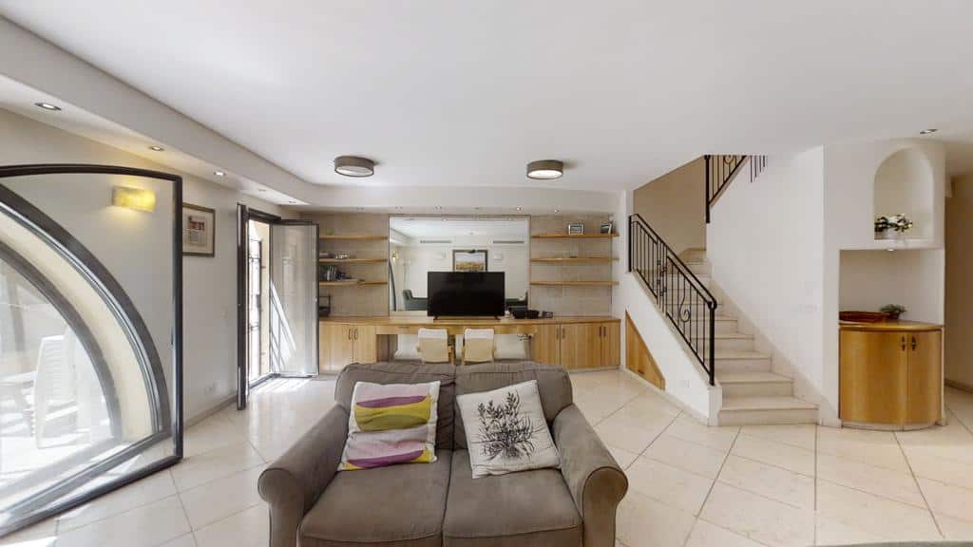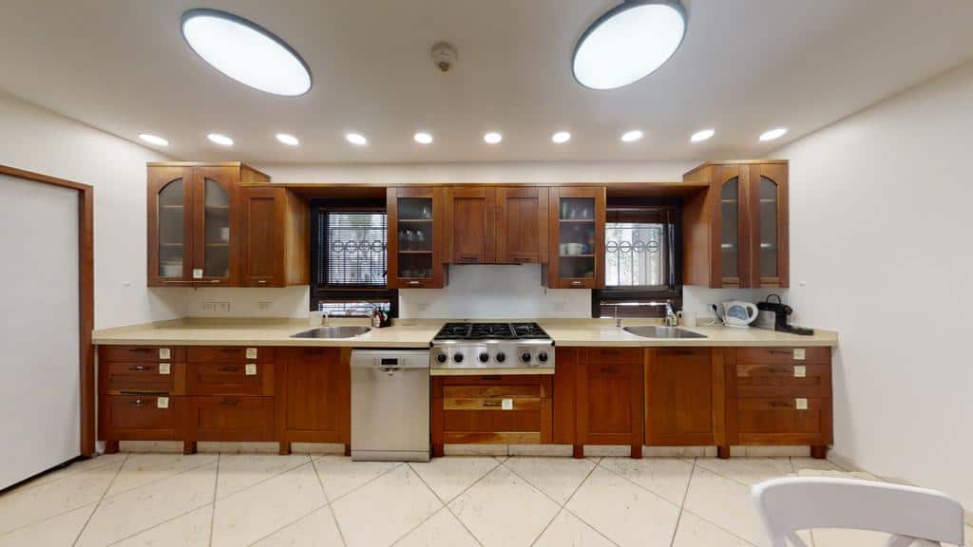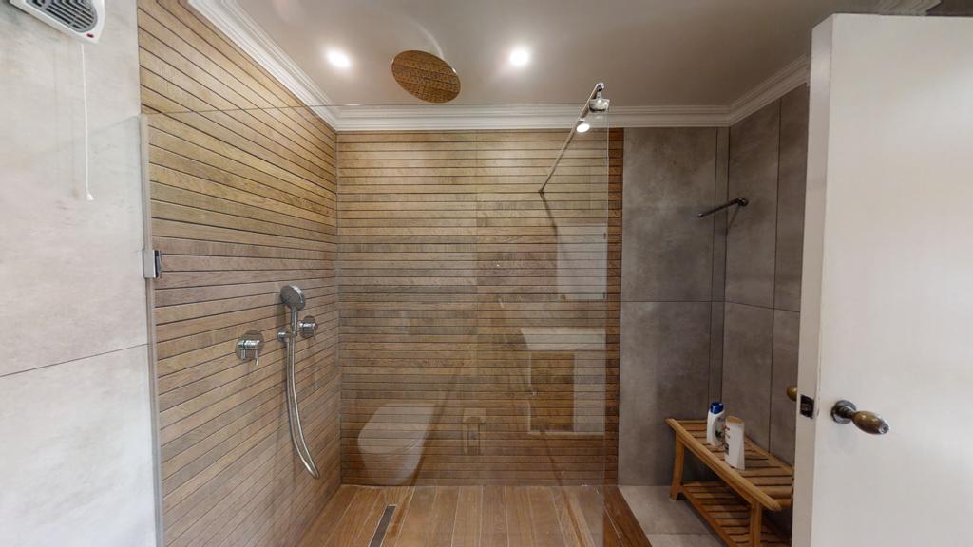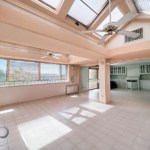DAVID VILLAGE TOWN HOUSE FOR SALE
- ₪14,500,000
Description
DAVID VILLAGE TOWN HOUSE FOR SALE
189 sqm gross on two levels
Private entrance, private southern back yard/ garden of over 50 sqm
Main floor : Large living room, dining , guest toilet and spacious kitchen
Second floor : 3 bedrooms and 2 bath, include oversized master bedroom .
Corner unit, close to guest parking, some old city views from bedrooms level
1 indoor covered parking
24/7 security to the complex
On site maintenance company
Gym
David’s Village is a residential community sitting
on the south side Valley in Mamilla Center.
Totaling 200 units, the terraced luxury apartments overlook the city wall and follow the natural topography of the site.
The Village includes uniquely designed bridge units that span over pedestrian walkways and gardens with hidden below grade car park areas. The new buildings are carefully woven into the historic city fabric.
The design is part of the Mamilla Center master plan, which was developed and implemented over a 40 year working relationship with the client. The plan for the 28-acre site comprises also a central business district and mixed-use areas in a former no-man’s land between the city’s Israeli and Jordanian sections. The village community is located within a park on the south bank of the master plan.
The original site had been heavily impacted by the 1948 War of Independence, but through the new contextual building and abundance of natural landscape, it has been restored as a garden neighborhood in Jerusalem.
Address
Open in Google Maps-
Address: Yesamach Melekh
-
City: Jerusalem
-
State: Israel
-
Area - neighborhood: David Village - Mamilla, Mamilla
-
State: Israel
Details
Updated on December 25, 2022 at 11:11 pm-
Property number 26167
-
Price ₪14,500,000
-
Property size 189 SqM
-
Out door areas 50 SqM
-
bedrooms 4
-
Rooms 4.5
-
Bathrooms 2.5
-
parking 1
-
Property type Apartment, Cottage / Town house, Garden duplex
-
Property status For Sale

