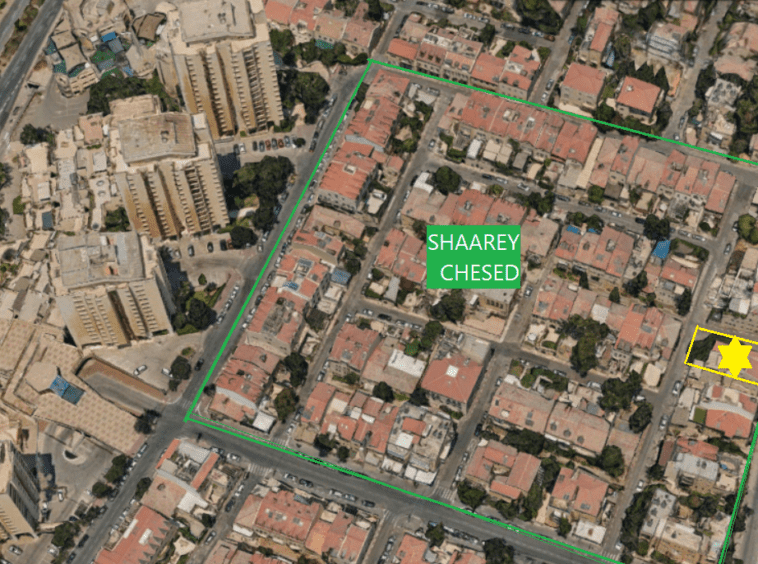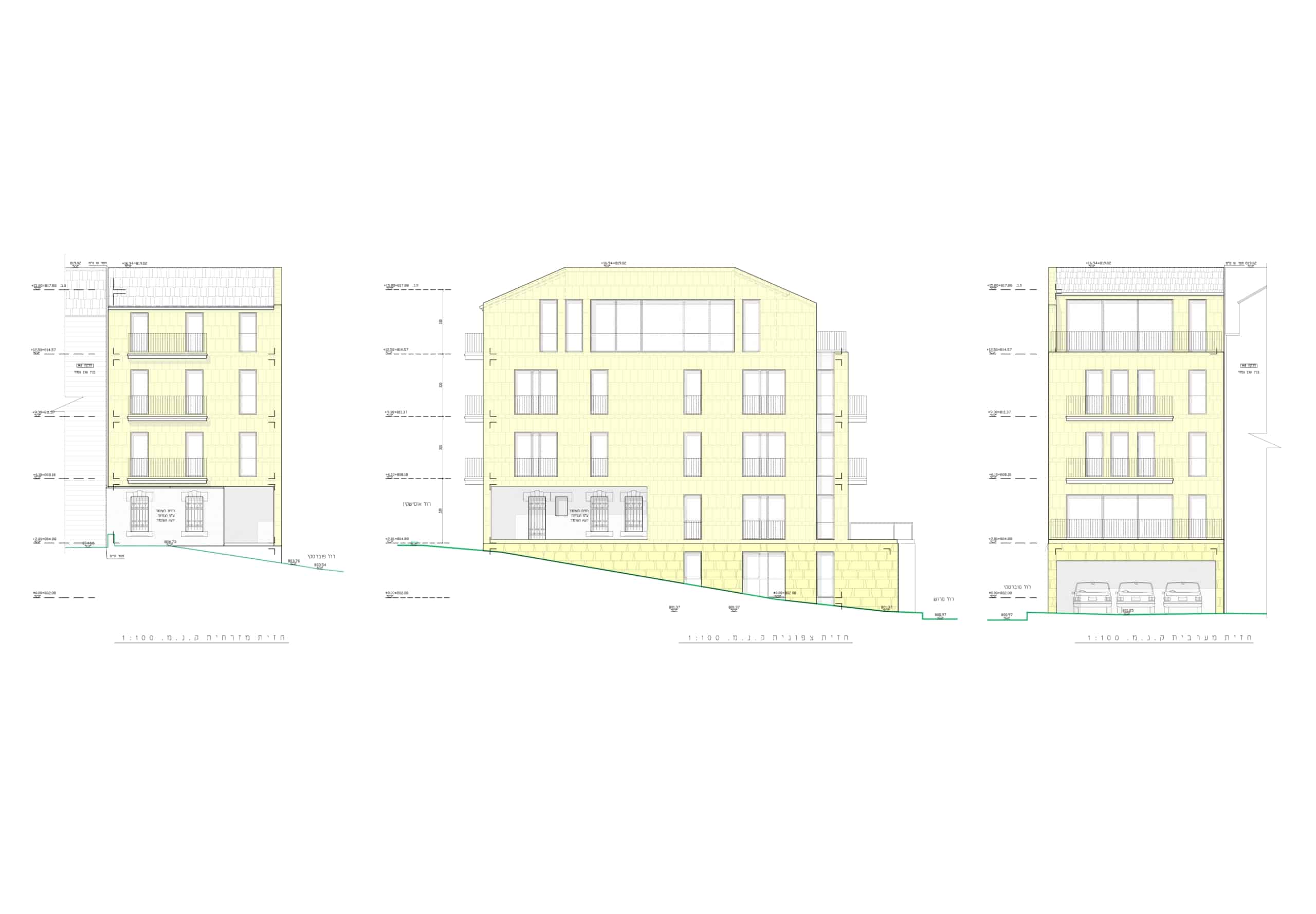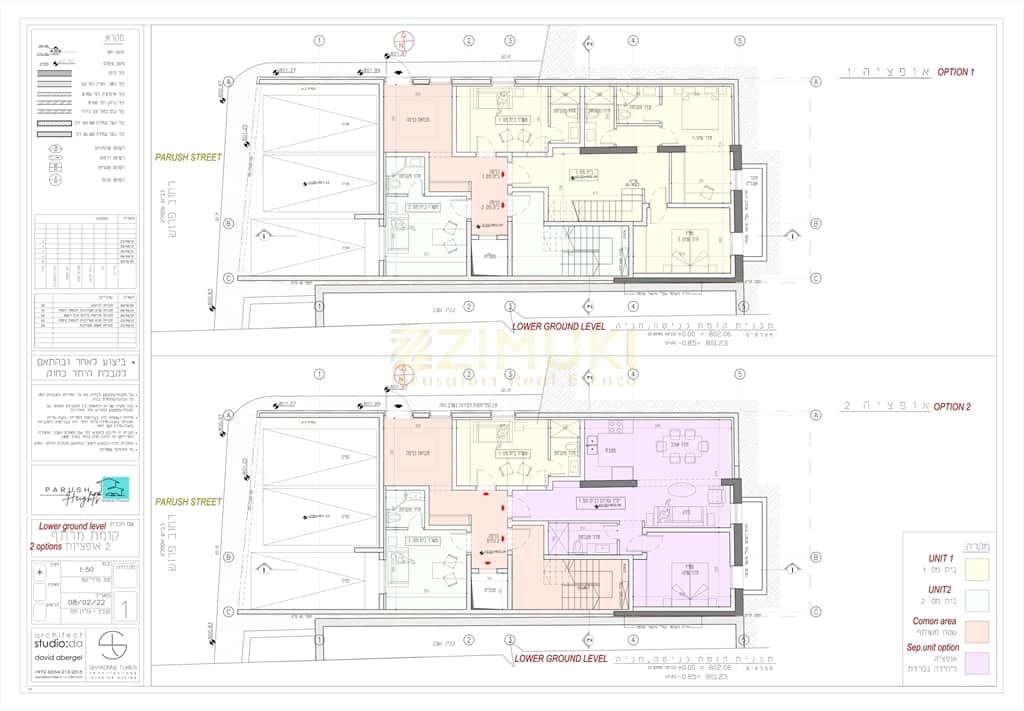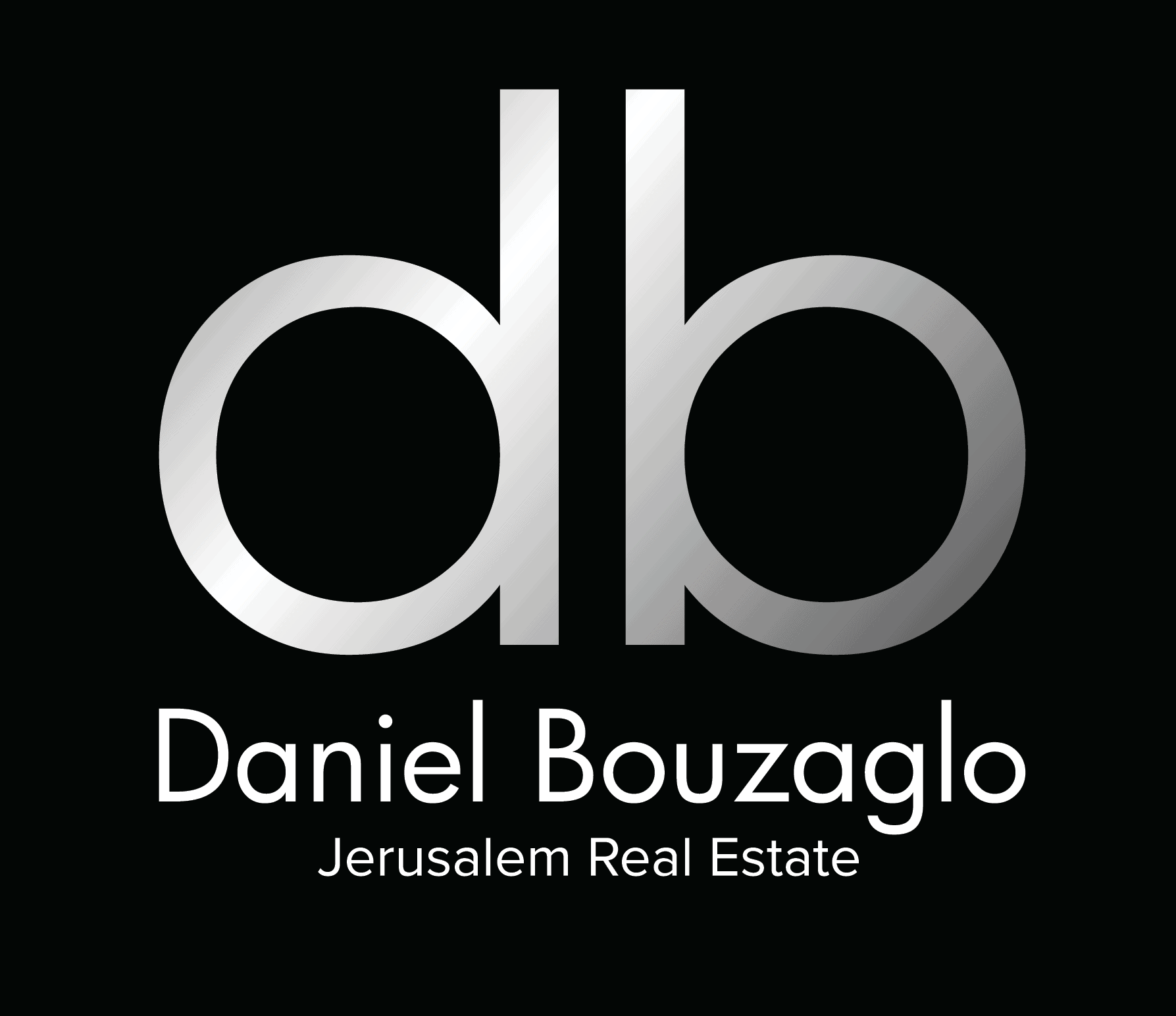NEW BUILDING AT SHAAREI CHESED “PARUSH HEIGHTS”
Description
NEW BUILDING AT SHAAREI CHESED
LOCATED AT THE HIGHEST POINT IN THE NEIGHBORHOOD
A boutique residence to accommodate 1-4 units is being built in the heart of sharei chessed.
Presenting the “PARUSH HEIGHTS” on the corner of Parush, Harav Puvarski and Usshiskin streets

“PARUSH HEIGHTS” is located on the corner of Parush, Harav Puvarski and Usshiskin street.
Architecture and design by the talented interior designer Sharonne Turen, and two of the
most well-known building architects in Jerusalem.
This property includes indoor parking for 3 vehicles,
Elevator for all floors,
Flexible division between 1-4 units according to customer needs.
Approximately 780 m² built shell,
Beautiful outdoor areas, amazing views, swimming pool and Mikveh.
One of the highest quality finishing seen in Jerusalem,
delivered to those who have acquired a taste for luxury.
The building permits are already issued, expected occupancy
24 months from start of construction
Apartment number 1: Equivalent sales area 399.5 sqm
Parush street lower ground level
+
Ushiskin street Upper Ground level
+
1st floor (one floor walk up ) level
Total built 382.5 sqm
Balconies 34 sqm
Equivalent sales area 399.5 sqm
Apartment number 2: Equivalent sales area 393.75 sq.m.
Parush street lower ground level
(office/studio unit)
+
2nd floor up (bedrooms )
+
3rd floor up level ( living room and terrace )
+
Private roof , option for swimming pool
Total built 336 sqm
Balconies and roof 115.5 sqm
Equivalent sales area 393.75 sq.m.
Option 3 : To build as one family house
Note: Building has been changes in several spots. , new illustration will be ready in few weeks
Architectural plans
Details
Updated on September 25, 2023 at 11:49 am- Property number: 25632
- Price: Starting ₪25,800,000
- Property size: 780 SqM
- bedrooms: 20
- Rooms: 22
- Bathrooms: 14
- Parking: 3
- Property status: SOLD

















